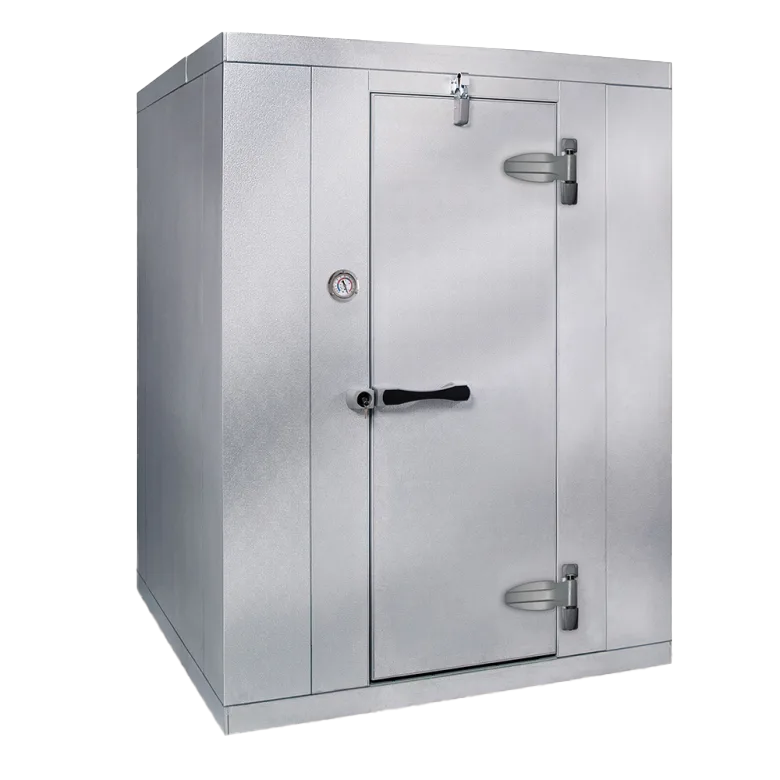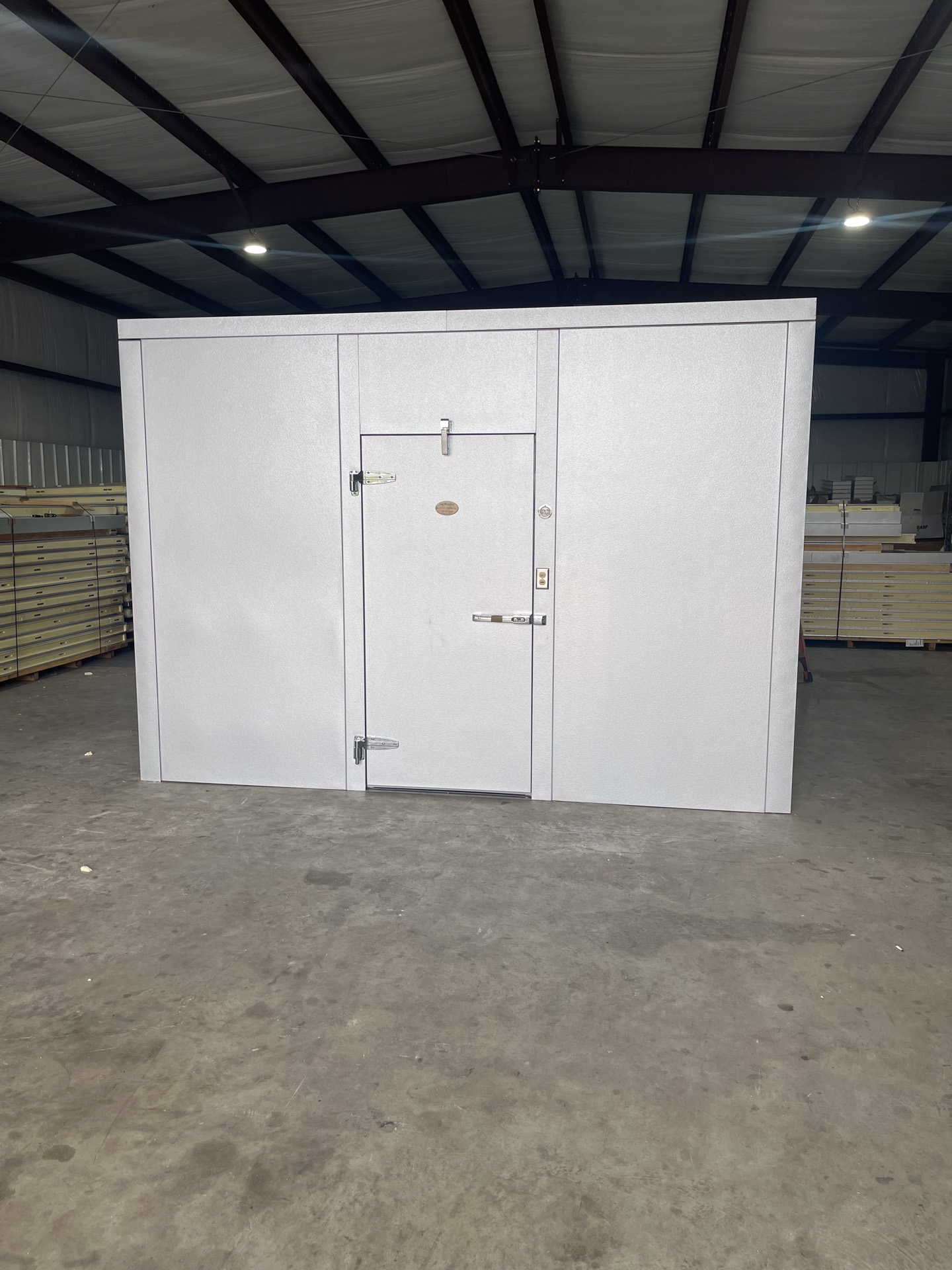
Small Walk-In Freezers for Texas
The Ultimate Solution for Small-Space Freezing Needs
When you’re tight on space, finding a reliable freezing solution can be a challenge. Traditional freezers take up too much room, leaving you with less space to store other important items.
At Southwest Insulated Panels, we build Small Commercial Walk-In Freezers in Texas, designed for businesses that need efficient freezing in a limited space. These compact freezers deliver top-notch performance and reliability without taking up too much room.
Our small walk-in freezers maximize storage space while maintaining optimal temperature control to keep your perishable goods fresh. They’re the ideal solution for businesses looking for compact, reliable freezing options that don’t compromise on quality or efficiency.
We offer delivery and installation for all of our boxes
Types of Small Walk-In Coolers for Texas Businesses
Compact Walk-In Coolers
These compact commercial coolers are great for restaurants, cafes, or convenience stores. They provide lots of space for storing perishable goods while being space-efficient enough to fit in tight areas.
Custom-Built Walk-In Coolers
If your business has unique space requirements, our custom-built small walk-in coolers are the answer. Designed to your exact specifications, these commercial freezers can be tailored in size, shelving, and door configurations, so they fit perfectly into your space without compromising on storage capacity.
Under-Counter Walk-In Coolers
These under-counter coolers are great for small kitchens or bars where floor space is limited. They fit neatly beneath counters, providing refrigerated storage for drinks or small inventory without taking up valuable space.
Glass Front Walk-In Coolers
For retail businesses or cafes that want to showcase products, glass front coolers offer visibility while keeping items chilled. These coolers display your products, encouraging sales while maintaining the necessary storage temperature.
Why Get A Small Walk-In Commercial Cooler From Southwest Insulated Panels?
Maximize Your Space: Don’t let limited space hold you back. A small walk-in cooler gives you plenty of storage for perishable items without taking up unnecessary room.
Keep Your Products Fresh Longer: A small walk-in cooler keeps your items at the perfect temperature, ensuring your products stay fresh and last longer.
Save Money with Energy Efficiency: Who doesn’t want to save on energy costs? Our small walk-in coolers are designed to be energy-efficient, helping you cut down on utility bills while still keeping your products chilled and fresh.
Affordable Cold Storage Solution: Need a reliable refrigeration solution without the high price tag? A small commercial walk-in cooler is a cost-effective choice for businesses that want top-quality cold storage but still want to save money.

Walk-In Cooler And Freezer Installation For Texas Businesses
Grocery Store Walk-In Cooler
Our small walk-in coolers and freezers provide high-capacity storage while maintaining consistent temperatures to keep products fresh.
Floral Walk-In Cooler
Our small walk-in coolers are perfect for climate-sensitive inventory, ensuring your flowers stay fresh and beautiful, while also providing easy access and organization.
Convenience Store Walk-In Cooler
Our commercial freezers maximize storage space while keeping drinks, snacks, and dairy products at the best temperature, so you always have fresh products.
Restaurant & Bar Walk-In Cooler
Our small walk-in freezers for restaurants and bars are designed to fit into compact spaces, offering ample storage for fresh ingredients, beverages, and frozen goods.
Mortuary Walk-In Cooler
Our custom walk-in freezers are built exactly the way you need. They help your facility maintain the highest standards of care, safety, and compliance with regulations.
Brewery Walk-In Cooler
Our small walk-in coolers and freezers are built to meet the unique needs of your brewery, ensuring that everything from hops and grains to bottled beer and kegs stays at the perfect temperature.
Frequently Asked Questions (FAQ)
Can I Customize The Size Of My Small Walk-In Freezer?
Yes. Our small walk-in freezers are fully customizable to fit your space and storage requirements. You can choose the size, shelving options, door configurations, and more.
Are Small Walk-In Freezers Energy-Efficient?
Absolutely. Our small walk-in freezers are designed with energy-efficient insulation and cooling systems to help reduce energy consumption while maintaining consistent temperatures. This helps lower your utility bills without compromising performance.
How Much Space Do I Need For A Small Walk-In Freezer?
The amount of space required depends on the size of the freezer and the layout of your business. We can provide a detailed assessment and help you choose the right size to maximize space efficiency without overcrowding your facility.
How Much Does A Small Walk-In Freezer Cost?
The cost of a small walk-in freezer varies based on size, customization options, and installation requirements. Contact us today for a personalized quote that fits your needs and budget.

